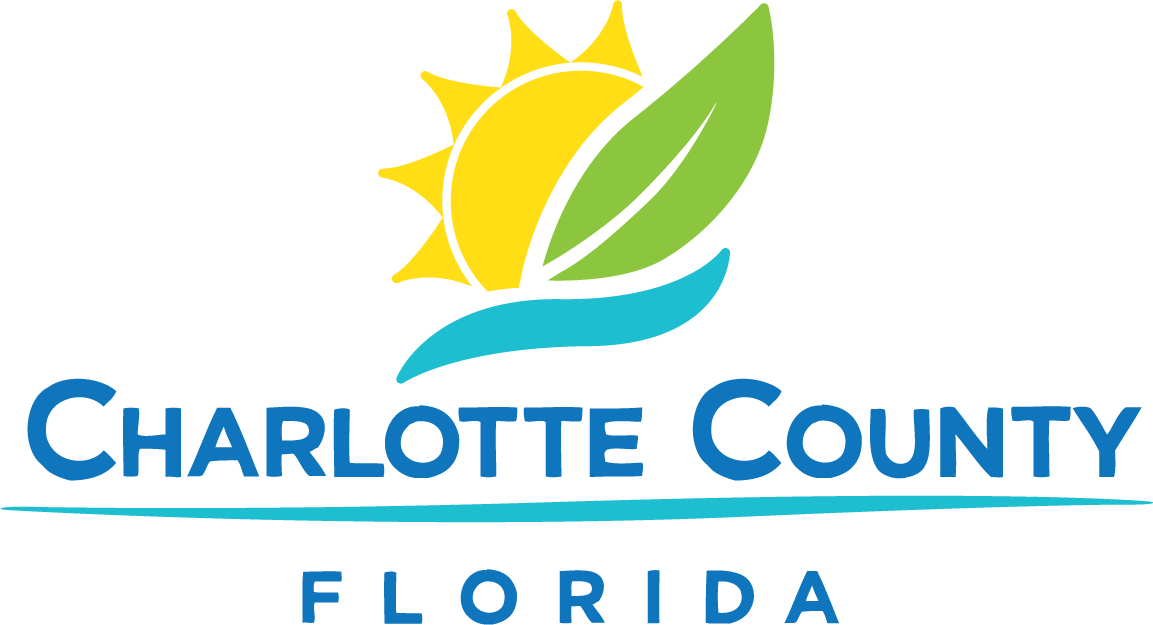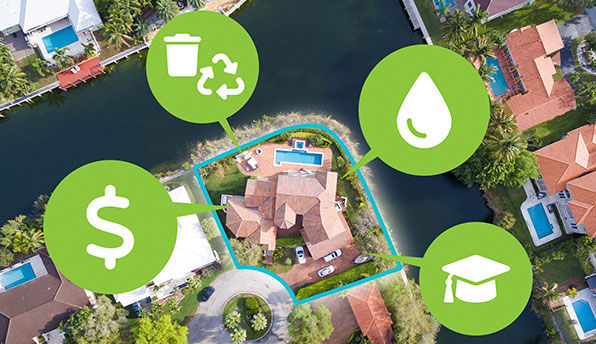Building a new home begins long before the foundation is poured. This guide cannot help you pick out your cabinets or choose between tile or carpeting. But, it can help make the permit process go smoothly by providing information needed:
- Know what is involved with permitting a single family residence in Charlotte County.
- Determine what documentation is needed for permitting a single family residence.
- Anticipate fees that are encountered during the permitting process and when those fees will be due.
- Work with licensed contractors.
- Have a successful inspection.
What Is a Permit and Why Is It Needed
Permits ensure that your new home minimally meets state and county building codes so that your new home is safe for years to come. There are a lot of moving parts with building a new home and a variety of features to make your home your dream home. You may choose to add a pool onto your home, add a fence around your yard, or put solar panels on your roof. All these choices can affect what is required during the permitting of your new home and affect what types of inspections your home will be required to successfully pass.
Preparation for a Permit
There are several steps you need to make to prepare for obtaining a permit for your new home:
Zoning: You should contact the Zoning Desk at 941.743.1964 so they can advise you on setback requirements, impact fees and any special conditions placed on your property.
Septic Tank Permit: If your home will be on a septic tank you will need to contact the Charlotte County Health Department, Environmental Health Section to obtain a septic tank permit. There will be a fee for your septic tank permit payable to HRS. Your approved septic tank permit will be required when submitting your application into Building Construction Services for your building permit.
Notice of Commencement: A Notice of Commencement (NOC) must be recorded, and a copy provided to the Building Construction Division prior to requesting the first inspection.
Preparation for Building
The following documents and information must be submitted, and a permit issued before building can begin:
- Permit Application: All Information must be completed, except zoning classification, flood zone and map page. The legal description of the property must be provided along with the Parcel I.D. number. These can be obtained by pulling up the Real Property Record from the Property Appraiser or by contacting the Property Appraiser.
- Survey: Two (2) signed and sealed surveys, less than a year old, along with topographical survey.
- Site Plans: Three (3) site plans showing the proposed structure(s), the setbacks from the structure to the property lines, seawall, or mean high water line to the structure, any easements on the property, and street names. Include one (1) site plan for ROW review showing proposed driveway.
- Subcontractor Worksheet: Complete if property owner/contractor is hiring a subcontractor to perform any electric, plumbing, roofing, etc. Remember, if you are entering into a contract with an individual to perform work, the individuals are required to be a licensed contractor with the Charlotte County Licensing Office.
- Fire Hydrant Affidavit: Notarized affidavit stating public access to water and fire hydrants.
- Construction Plans: Two (2) complete signed and sealed construction plans, including truss layouts/conventional framing details.
- Energy Calculations: Two (2) sets of signed energy calculations, including Manual "J." Make sure both owner agent and preparer's signatures are completed and one extra cover sheet is submitted for the state.
- Tree Affidavit/Permit.
- Impact Fee Proof of Payment from the Englewood Fire District. If the property is located within the Englewood Fire District, a receipt for payment from the Englewood Fire District is required.
- Septic Tank Permit:is obtained from the Charlotte County Health Department, Environmental Health Section.
- Owner/Builder Affidavit: A completed and notarized affidavit stating the owner's permitting responsibilities. Must be submitted in person.
Fees & Other Requirements
- New Address: Address Management staff will provide the correct street number and street name for your vacant property once your plans have been submitted.
- Impact Fee: An Impact Fee will be assessed, however the type of fees assessed are dependent upon the property location.
- Garbage Fees: The garbage fee must be paid prior to release of power after all final inspections are completed.
- Pre-Construction Requirements: County code requires that all construction sites post the permit and pertinent documents, provide trash containment, a portable toilet, and install sediment barriers. Stop Work Orders will be issued if these items are not provided.
- Pre-Application Fee: A non-refundable partial application fee is required at the time of submittal.
Permit Process
This process depends on the amount of applications waiting for review ahead of it. The Owner/Builder or Contractor will be notified when the permit is ready or if corrections must be made. Permit applications will expire six months from submittal date if not issued.
Step 2: Address Management
Step 3: Zoning
Step 4: Trees
Step 6: Building
Inspections
There are a multitude of inspections required throughout the building process. If you are uncertain as to what inspections are required, you should review the Permit Type: Single Family Residence page by clicking the link under the Related Links section on this page. The following information will be required when scheduling or cancelling an inspection:
- Building permit number
- Specific type of inspection requested
- Address of work being done
- Contractor name and phone number
- Date the inspection is requested
Inspection Order:
- 1st Rough Plumbing/Setback
- Footing/Slab
- Rough Mechanical (i.e. Electric, Framing, 2nd Rough Plumbing)
- Insulation
- Finals-Bldg., ROW, Trees, Health Approval
Failure to call in a cancellation of an inspection request will result in a re-inspection fee. All re-inspection fees must be paid at time of finals. A passed legitimate inspection must be obtained within six months of permit issuance, and within six months of each passed inspection thereafter, or the permit will expire.
A termite certificate is required from a commercial pesticide company stating the type, percentage, and number of gallons sprayed before final inspections can be requested.
If the property is located within a flood zone, a Certificate of Elevation prepared by a Registered Land Surveyor will be required prior to the appropriate inspection. If the property is in a "V" flood zone, a certification prepared by a professional Engineer or Architect should be submitted to the Permitting Office one day prior to inspection. The certification shall state that the structure is securely anchored to adequately anchored pilings or columns in order to withstand velocity waters and hurricane wave wash.
- Permit Type: Residential Single Family Click this link to see more information about obtaining a permit for a home.






