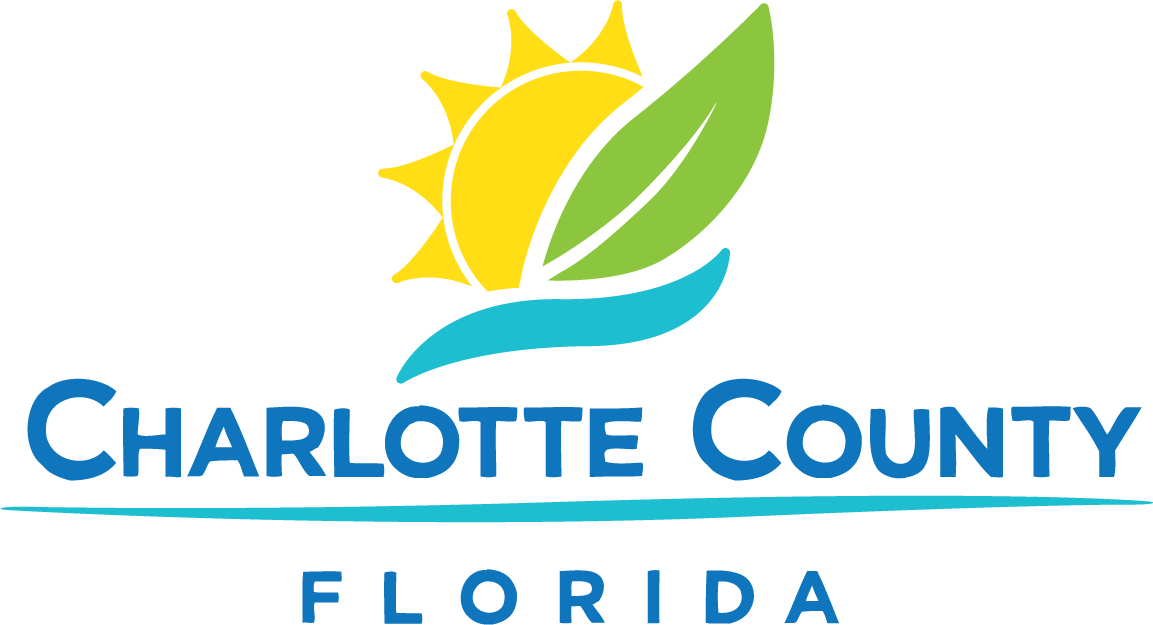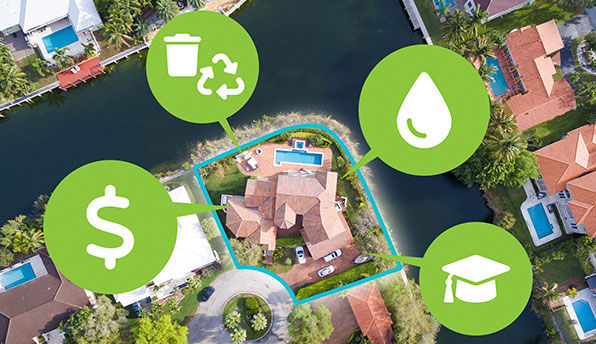Construction of a detached or attached garage on residential property
Accessory structures, such as sheds and detached garages, are included in the property’s maximum lot coverage and would be required to meet all accessory structure compatibility standards. To ensure compliance with zoning requirements, please call Zoning at 941.743.1964 to confirm the maximum lot coverage before purchasing these structures.
Required Forms & Documents
All documentation: If applying in person, 2 original signed/sealed sets required; if applying online, 1 original signed/sealed set required
- Application for Construction Permit
- Notice of Commencement (1 copy signed and recorded): Any improvement for which the direct contract price is greater than $5,000. Must be submitted prior to scheduling the first inspection.
- Drawings/Plans/Engineering
- If DBPR approved, drawings/plans require state approval number. Must provide signed/sealed foundation for Florida Building Code compliance. Must convey the full extent of proposed work – legible and of sufficient clarity.
- If site built, drawings/plans need to be signed and sealed. Must convey the full extent of proposed work – legible and of sufficient clarity.
- Product Specifications: If site built, please provide the complete number for materials (e.g. windows, doors, roof covering, siding, soffits, etc.) to include the number after the decimal point – not the revision “R” number (i.e. 251 is the general number with several different configurations – complete number would be 251.1, etc.). Product approvals can be researched at floridabuilding.org/pr/pr_app_srch.aspx (FL #s) or miamidade.gov/building/pc-search_app.asp (NOA #s)
- Site Plan: If the garage is structurally attached to the home, a signed/sealed site plan is required. If detached, the Site Plan is not required to be signed/sealed. Must show the proposed structure(s), the setbacks from the structure to the property lines, seawall, or mean high water line to the structure, any easements on the property, and street names.
- Survey: If the garage is structurally attached to the home, a signed/sealed survey is required.
- Tree Permit Application: Must accompany the permit application if trees are being removed and/or lot clearing is necessary
- Non-Residential Farm Building Affidavit
- Compatibility Affidavit: Required when detached garage is more than 250 sq. ft.
- Subcontractor Worksheet: Required if contractor is hiring a subcontractor to perform any electric, mechanical, plumbing or roofing. Owner-Builders: DBPR approved garages require a subcontractor for metal buildings more than 400 sq. ft.
-
No Impact Certification: Required only if fill, new construction, substantial improvements, and other development within the adopted regulatory floodway is proposed. The certification shall demonstrate that the proposed encroachment would not result in any increase in flood levels.
- Elevation Certificate (Under Construction): Prepared by a registered surveyor, is required if the property is within a Special Flood Hazard Area. The certificate must be submitted for approval prior to roof sheathing inspection. The document may be emailed to FloodInfo@CharlotteCountyFL.gov.
- Elevation Certificate (Final): Prepared by a registered surveyor, is required if the property is within the Special Flood Hazard Area. The certificate must be submitted for approval prior to requesting any final inspections. The document may be emailed to FloodInfo@CharlotteCountyFL.gov.
- No Public Utility Structures On-Site Affidavit
- Accessory Structures Affidavit
- Owner-Builder Permit Information: Please read this information about what and who may qualify for an Owner-Builder permit. An Owner-Builder Disclosure Statement Form must be completed.
Fees
- Flat: $200 if valuation less than $50,000
- Surcharge: $5 if valuation is less than $50,000. If valuation is $50,000 or more, the surcharge = 0.025 x building fee
- Zoning Review: $22
- Right-of-Way Review: $90
- Building: 0.004 x ICC valuation if more than or equal to $50,000 in valuation - less the pre-application fee
Note: Payments by check should be made payable to either "CCBCC" or Charlotte County Board of County Commissioners. Payments are also accepted by Mastercard or Visa credit or debit cards.
Eligible Licenses for This Permit
- Owner-Builder: Must not rent or sell the property within one (1) year of completion of the permit. View Owner-Builder Permits Information.
- Certified Building
- Certified General
- Certified Residential
- Registered Building
- Registered General
- Registered Residential
Department Reviews
- Intake/Sufficiency: A review of the application and its required documents to verify completeness for acceptance and payment of initial fees
- 50 Percent: If garage is attached; a review of improvements proposed to be made to a building located in a flood zone so that a comparison can be made between the cost of new and past cumulative work to the market value of the building. If the cost of cumulative improvements or damage repair exceeds 50 percent of the market value of the building, the building must be brought up to current floodplain management standards.
- Building: A review of the proposed work to ensure that the structure will be in compliance with the applicable structural requirements of the Florida Building Code. This also includes wind loads and flood loads.
- Right-of-Way: A review the proposed work for impacts to the county right-of-way (ROW) and/or easements and determine what, if any, inspections will be required
- Utilities: Ensure that the applicable regulations are followed in relation to connecting to water or sewer service provided by Charlotte County Utilities (CCU)
- Zoning: A review the proposed work for compliance with the land development regulations. This includes zoning, setbacks and any other regulations pertaining to the location and type of structure.
Inspections
- Dependent upon the project location and scope of work. Inspections will show on job card.






