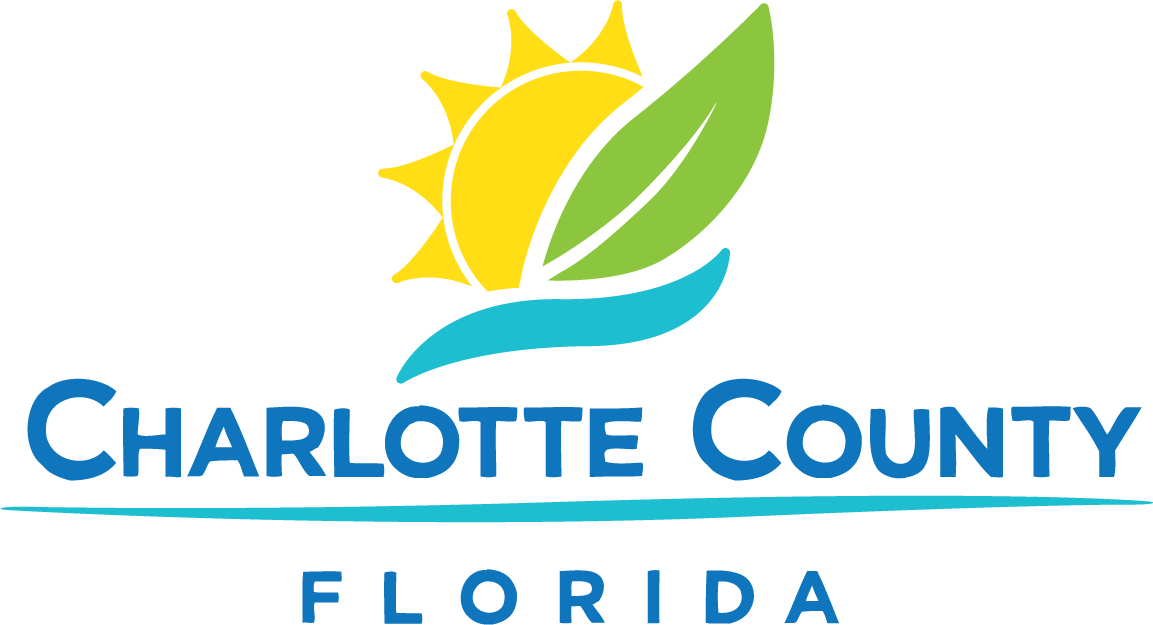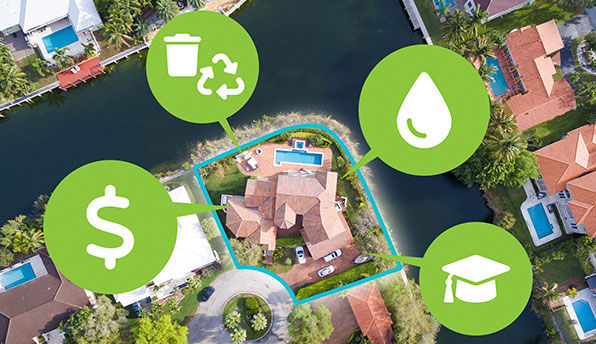Construction of a new or replacement single family dwelling
Required Forms & Documents
All documentation: If applying in person, 2 original signed/sealed sets required; if applying online, 1 original signed/sealed set required
- Application Package for One/Two Family Dwelling Permit
- Application for Construction Permit
- Notice of Commencement (1 copy signed and recorded): Any improvement for which the direct contract price is greater than $5,000. Must be submitted prior to scheduling the first inspection.
- Drawings/Plans/Engineering: Construction plans including truss layouts/conventional framing details signed and sealed by a licensed professional where required by code. Must convey the full extent of proposed work – legible and of sufficient clarity. Drawings/plans need to be signed and sealed. If applying for a permit in person, plans must be wet or embossed with a signature. If applying for a permit online, plans must be digitally signed and sealed with a third-party verification (see User Information).
- Energy Calculations: Energy calculation forms must be signed by preparer and owner-agent as per the Energy Conservation Code
- Product Specifications: Please provide the complete number for materials (e.g. windows, doors, roof covering, siding, soffits, etc.) to include the number after the decimal point – not the revision “R” number (i.e. 251 is the general number with several different configurations – complete number would be 251.1, etc.). Product approvals can be researched at floridabuilding.org/pr/pr_app_srch.aspx (FL #s) or miamidade.gov/building/pc-search_app.asp (NOA #s)
- Elevation Certificate (Under Construction): Prepared by a registered surveyor, is required if the property is within a Special Flood Hazard Area. The certificate must be submitted for approval prior to roof sheathing inspection. The document may be emailed to FloodInfo@CharlotteCountyFL.gov.
- Elevation Certificate (Final): Prepared by a registered surveyor, is required if the property is within a Special Flood Hazard Area. The certificate must be submitted for approval prior to requesting any final inspections. The document may be emailed to FloodInfo@CharlotteCountyFL.gov.
- No Impact Certification: Required only if fill, new construction, substantial improvements, and other development within the adopted regulatory floodway is proposed. The certification shall demonstrate that the proposed encroachment would not result in any increase in flood levels.
- Drainage/Site Plan: Showing the proposed structure(s), setbacks from the structure to the property lines, seawall, or mean highwater line to the structure, any easements on the property, street names, and existing and proposed ground elevations adjacent to the building, the property lines, and property corners (minimum), as well as the proposed final elevations of the different floor areas. Include one site plan for right-of-way (ROW) review showing proposed driveway.
- Survey: Signed and sealed, less than one year old, which includes flood zone and panel number information, along with topographical survey
- Subcontractor Worksheet: Required if contractor is hiring a subcontractor to perform any electric, mechanical, plumbing, or roofing
- Drainage Plan: Indicating existing and proposed ground elevations adjacent to the building, the property lines and property corners (minimum), as well as the proposed final elevations of the different floor areas
- Blower Door Test Report: Must be signed by the qualified individual who performed the test and submitted to BlowerDoorReports@CharlotteCountyFL.gov for review/approval prior to requesting final inspections. Please allow sufficient time for review/approval.
- Drainage Survey (As Built): Prepared, signed and sealed by a registered surveyor indicating post-construction elevations. The plan must be submitted for approval prior to requesting any final inspections.
- CCU or State of Florida Department of Health (FDOH): Either a Charlotte County Utilities (CCU) application, an approved septic permit from the FDOH, or a letter from the utility company that provides service to that location
- Tree Permit Application Package
- Deferred Submittal Agreement Affidavit: Only required if there is a deferment in submittal. A complete list of submittals to be deferred is required at the time of the building permit application. The deferred submittal items shall not be installed until the deferred submittal documents have been approved. All deferred items must be approved before framing inspection.
- No Public Utility Structures On-Site Affidavit
- Fire Hydrant Accessibility/Location Affidavit
- Public Sewer, Private Septic & Water Service Affidavit
- Owner-Builder Permit Information: Please read this information about what and who may qualify for an Owner-Builder permit. An Owner-Builder Disclosure Statement Form must be completed.
- Minimum Home Size Requirements for One/Two Family Dwellings
Fees
- Pre-Application: $150
- Address Assignment: $15
- Zoning Review: $50
- Natural Resources: $55
- Tree: $70
- Line & Grade: $310
- Building: 0.004 x ICC valuation if more than or equal to $50,000 in valuation - less the pre-application fee
- Surcharge: 0.025 x building fee; minimum of $5
- Impact Fee: Please visit the Impact Fees webpage for more information.
Note: Payments by check should be made payable to either "CCBCC" or Charlotte County Board of County Commissioners. Payments are also accepted by Mastercard or Visa credit or debit cards.
Eligible Licenses for This Permit
- Owner-Builder: Must not rent or sell the property within one (1) year of completion of the permit. View Owner-Builder Permits Information.
- Certified Building
- Certified General
- Certified Residential
- Registered Building
- Registered General
- Registered Residential
Department Reviews
- Intake/Sufficiency: A review of the application and its required documents to verify completeness for acceptance and payment of initial fees
- Addressing: Verify that a property has an address and, if it does not, one is created
- Building: A review of the proposed work to ensure that the structure will be in compliance with the applicable structural requirements of the Florida Building Code. This also includes wind loads and flood loads.
- State of Florida Department of Health (if applicable): Ensure approval for septic system
- Natural Resources: Verify that the proposed work will not impact a protected species (such as scrub jays, gopher tortoises, etc.). This includes coastal lighting impact on sea turtles.
- Overlay Districts or Zones (where applicable): Review the proposed structure or work to ensure compliance with any Overlay District or Zone provisions specific to the location of the property or structure (i.e. historical review, Manasota Key Advisory Committee Review, Charlotte Harbor CRA Review, etc.)
- Right-of-Way: A review the proposed work for impacts to the county right-of-way (ROW) and/or easements and determine what, if any, inspections will be required
- Tree: Verify that trees proposed for removal are not heritage trees and ensure that the required amount of trees needed to be planted are indicated on the required drawings
- Utilities: Ensure that the applicable regulations are followed in relation to connecting to water or sewer service provided by Charlotte County Utilities (CCU)
- Zoning: A review the proposed work for compliance with the land development regulations. This includes zoning, setbacks and any other regulations pertaining to the location and type of structure.
Inspections
- Dependent upon the project location and scope of work. Inspections will show on job card.






